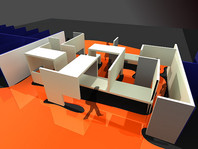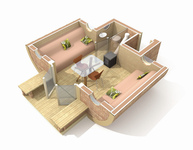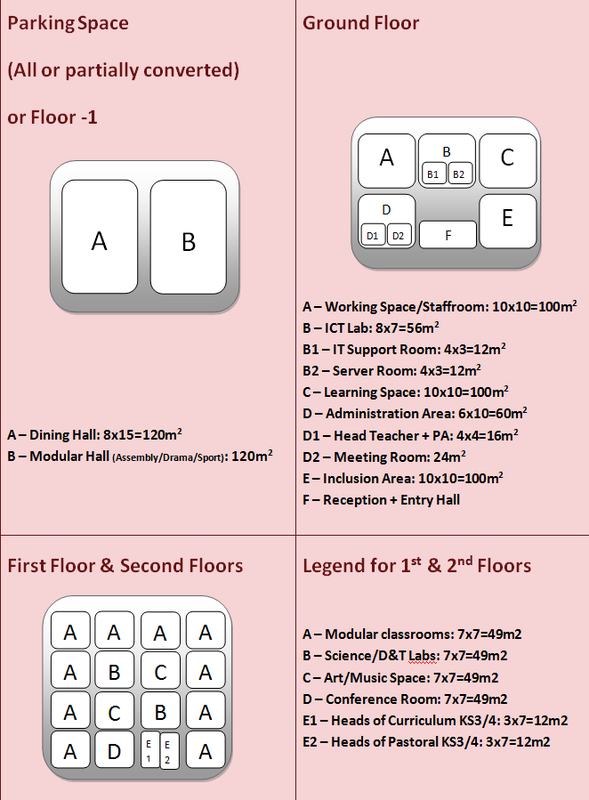PREMISES
|
The spaces that need to be available in a school are:
The areas for non-school or support functions
|
As far as the toilets & personal care area are concerned:
And should also include:
|
|
At that point, it will therefore require 20 modular classrooms/ICT/Music/Art Room (49m2 each), 4 Music/Art Lab, 4 science/D&T Labs (49m2 each), 2 modular (video) conferences rooms (49m2 each), one meeting room (24m2) one learning space (100 m2), one inclusion /support modular space (100 m2) 2 Head of Curriculum office, 2 head of Pastoral (21m2 each) and Heads’office, inc P.A (16 m2), one working space/staffroom (100m2), one I.T support room (12 m2) and one server/storage room (12 m2)
A modular space could be used as a gym / main hall, eating place that would cover the same surface as each of the other floor. In the example below it would be between 200 and 300 m2 and could be the result of the conversion of the parking space (partially). |
In a nutshell
(Approximately exc. Circulation, toilets, storage rooms) Classes/labs: 30x49 => 1470 m2 Meeting Room: 1x24 => 24 m2 Conference rooms/Learning/inclusion/working spaces: 5x100 => 500 m2 Offices/I.T: 5x12 => 60 m2 HeadTeachers+PA: 1x16 => 16 m2 Server Room: 1x8 => 8 m2 Dining/Assembly/Sport Hall => 300 m2 Total Space => 2400 m2 or 26000 sqft |
The building organization below is just an example of what could be done using the measurements of the previous chapter. It is assuming that the location to convert will be an empty office with 3 floors and a parking space or 4 floors of 900m2 (10000 sqft). It does not include the location of the circulations (corridors, stairs, and elevators) toilets and storage room among other spaces.
Obviously, it would also be applicable of the location is a new build. It actually offers the possibility to build the floor/unit alongside the increase in the number of students.
Obviously, it would also be applicable of the location is a new build. It actually offers the possibility to build the floor/unit alongside the increase in the number of students.




